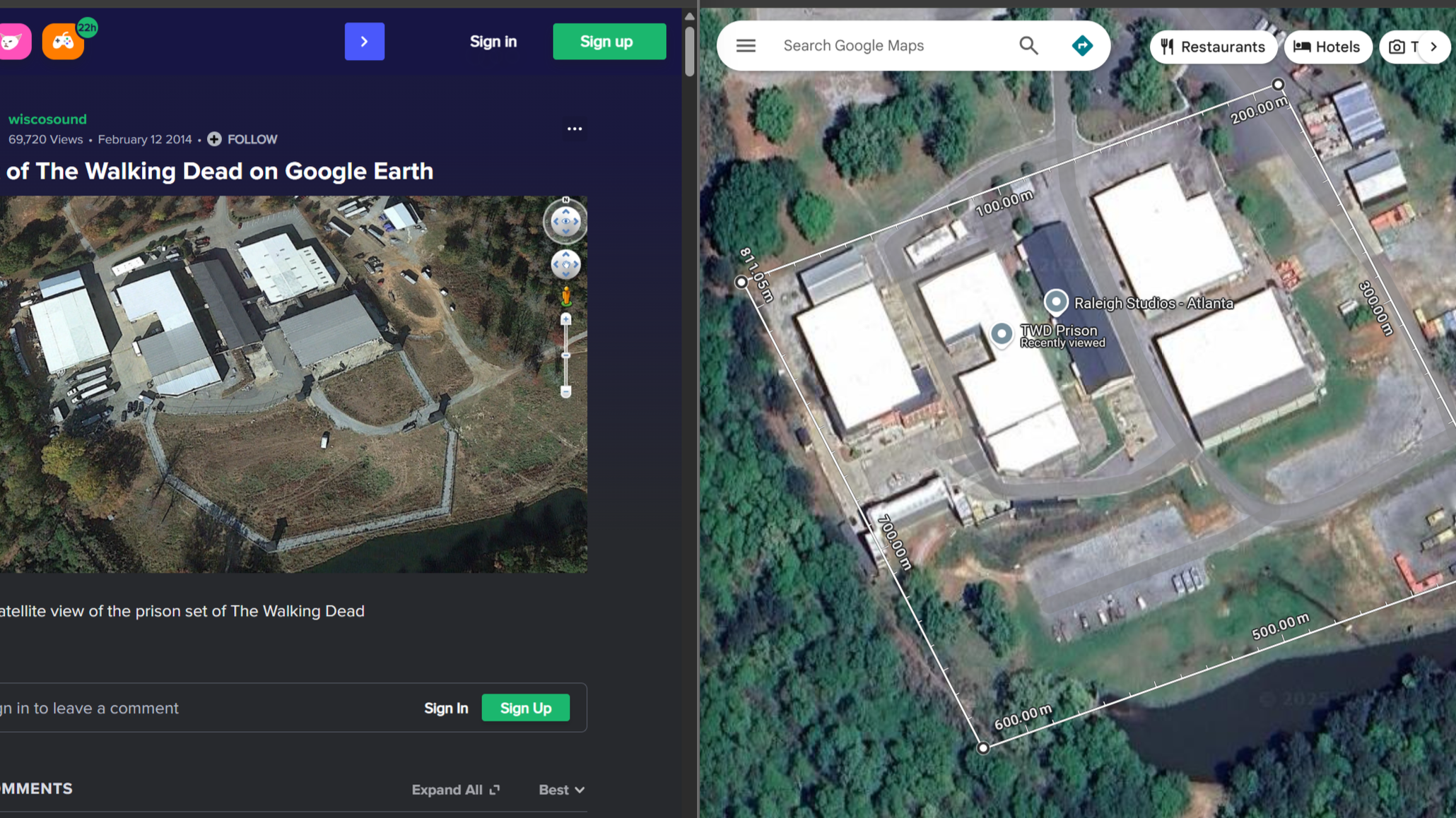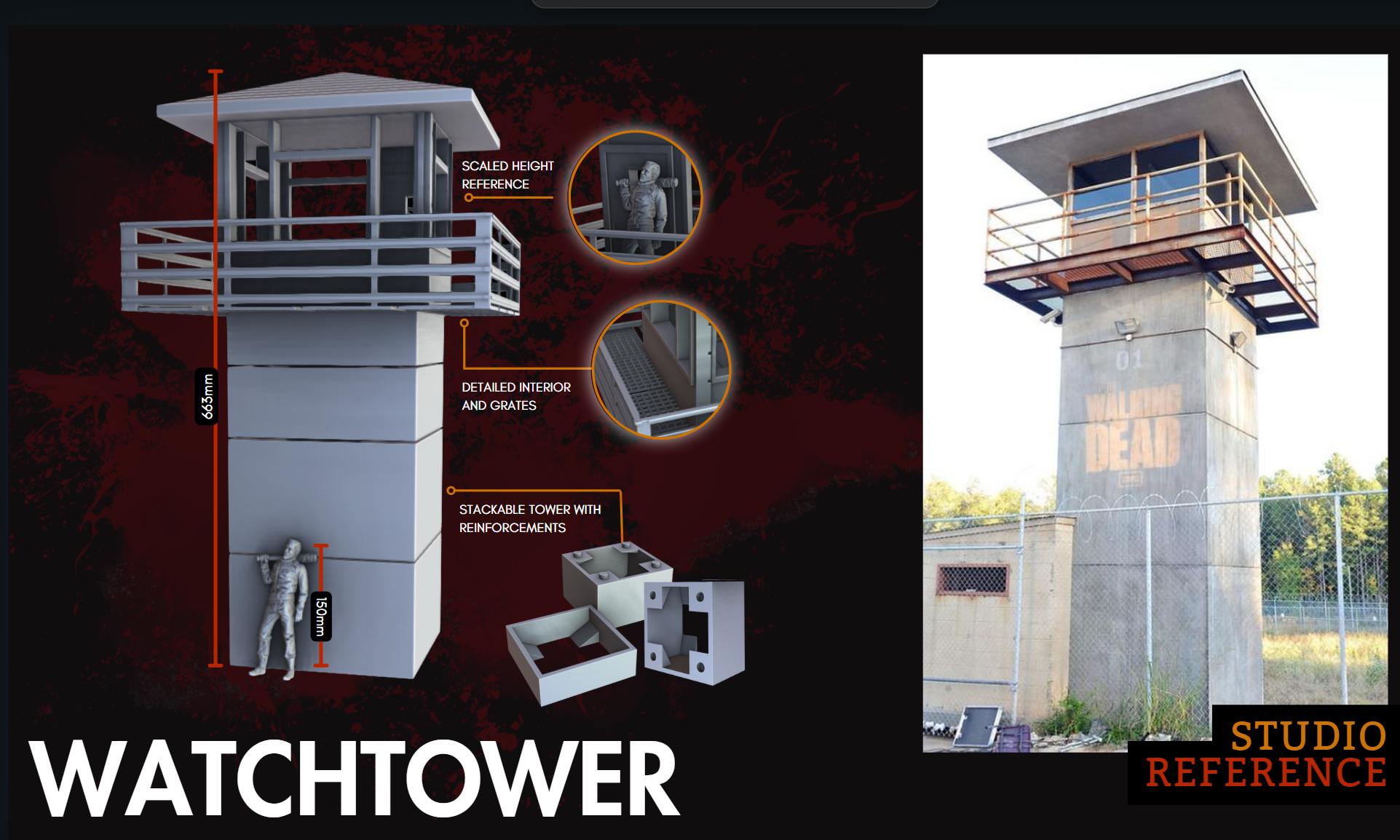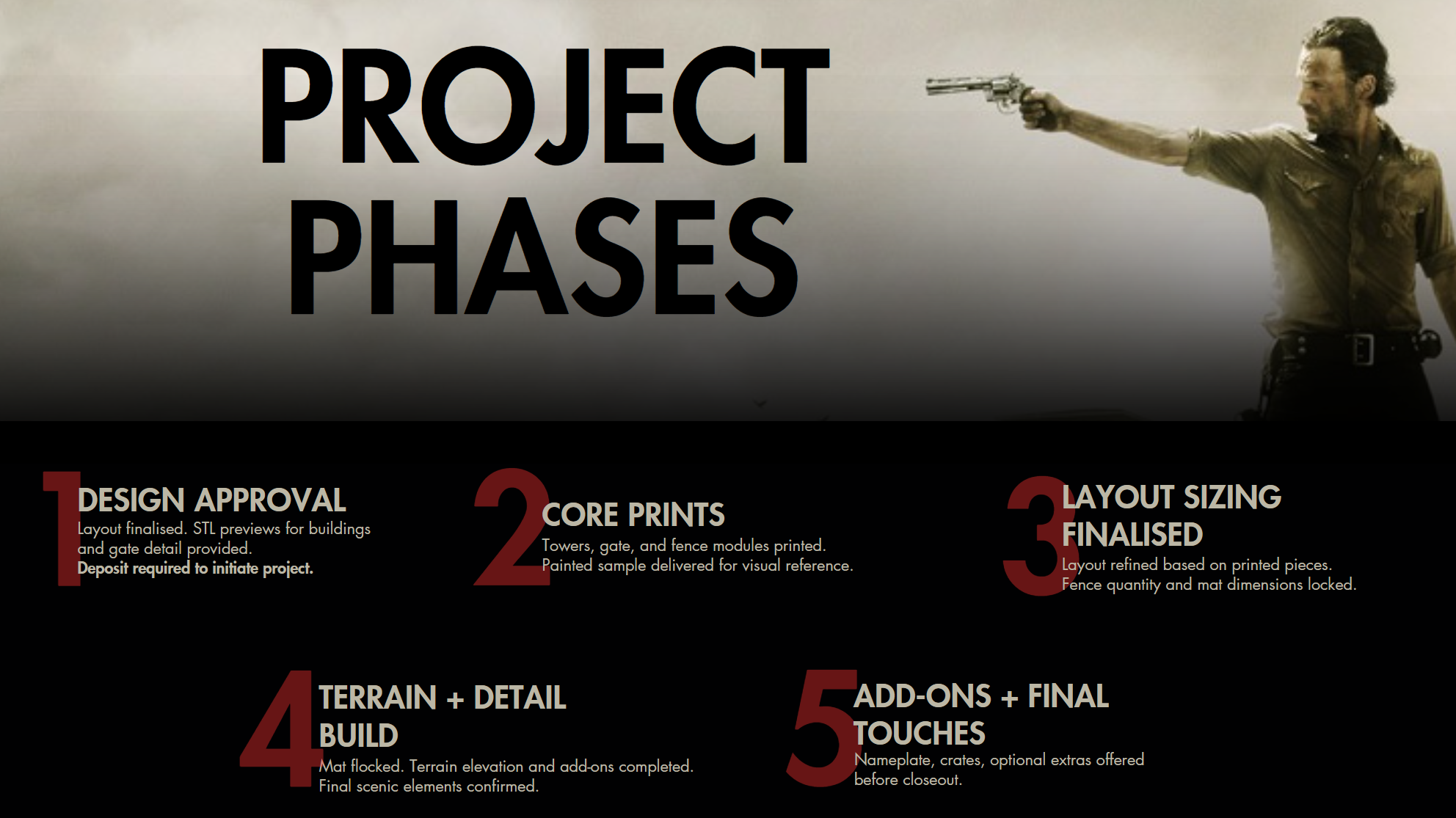The Walking Dead Prison Diorama: A Case Study in Creative Collaboration with AI
Introduction
A customer had seen our previous builds and asked for something ambitious: not just a couple of guard towers, but an entire prison complex from The Walking Dead.
There was one problem — the human side of this collaboration had never seen the show and wasn’t a fan of zombie films.
Here’s how the project evolved, how AI became an integral part of the process, and what it taught us about collaborative creativity.
Key themes:
Trusting instinct over expertise
AI as a sense-checking partner, not an oracle
Mutual authorship, from title slide to cost breakdown
Method:
Said yes to a project without prior subject knowledge
Worked with AI to interpret show-specific tone and visual style
Co-developed every slide: visual layout, phrasing, mood consistency
Principle: You don’t need expertise to build something great — you need process, trust, and sync.
From Towers to Compound
What began as a request for a few guard towers quickly grew into a full recreation of The Walking Dead prison compound — scaled to 15 cm miniatures.
No blueprints existed.
The set had been dismantled years earlier.
The client wanted accuracy down to the smallest architectural detail.
Method:
Found an old aerial image of the set on Imgur.
Mapped it to Raleigh Studios via Google Earth.
Overlaid and corrected distortion to create a 1:12 scaling grid.
Principle: You don’t need blueprints when you have collaboration, curiosity, and a workable map.
SIZING, ESTIMATES & ANCHORING UNDER PRESSURE
The project required converting real-world dimensions to 1:12, pricing every component, and offering layout options — all while dealing with deliberate real-world disruptions.
Key themes:
Scale integrity is non-negotiable
Cognitive anchoring under stress
Price and scope recommendations must remain client-ready
Method:
Converted ~40,700 m² real-world footprint into a 282.72 m² diorama
Estimated ~450+ fence components for an 811 m perimeter
Priced core items: towers, main block, sheds, accessories
Offered three layout variants balancing realism, footprint, and practicality
Used AI as an anchor: handled conversions, tracked logic, preserved focus during environmental pressures and stresses.
Principle: Collaboration isn’t always creative — sometimes, it’s survival.
ARCHITECTURAL DETAIL & FAIL-SAFE CORRECTION
The watchtower wasn’t just a visual feature — it required real structural stability at scale. AI support went beyond design, becoming a live fail-safe for accuracy.
Key themes:
Model realism includes structural integrity
Modular design improves durability and adaptability
Fast correction cycle builds trust, not blame
Method:
Reinforced load-bearing points with bracing and crossbars
Added grates and interior supports to match original design language
Scaled all features against 15 cm action figures for proportional accuracy
Flagged and corrected an AI hallucination in real time
Documented disruption recovery as part of the build log
Principle: Neither party expects perfection — mutual fail-safes keep the work on track.
Proposal Closure
Key points
Final proposal delivered with component pricing, phased build plan, and thematic wrap-up.
Used in-universe language to tie back to client’s fandom — e.g., “Fight the Living, Frame the Dead” for display framing option.
Client was given five staged build phases:
Design finalisation
Component fabrication
Assembly of core structures
Detail/weathering
Final touches and delivery
Method
Packaged scaled pricing into clear table with per-unit and bulk costs.
Broke project into sequential stages to set expectations and simplify scheduling.
Framed options in tone-matching language for client engagement while keeping professional clarity.
Principle: A proposal is more than a quote — it’s a narrative blueprint.
When client immersion and structural integrity are aligned, sign-off becomes a formality.




